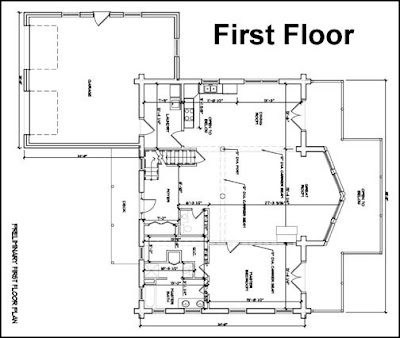Like I had mentioned before in one of my earlier blogs, Estemerwalt Log Homes is very different than many log home manufacturers in the fact that they encourage you to design your own home. This is one of the many reasons that we selected Estemerwalt. So that being said, we weren't handed 10 different models to choose from, we were off to do a lot of research. Our search began like many, on the internet and magazines. We knew going in where we were building the home so that helped tremendously.
From an exterior perspective, because we were building into the side of a hill overlooking a pond we wanted a home that had the large back deck, large back windows, and a walk out basement. We knew that we wanted comparable square footage with what we were already living in, 2700 sq feet. So in comparison to the interior, we had a really good idea of the look and size we wanted. When designing a home is always important to ask the experts. Every person we spoke to was in agreement that it is so important to know where you are building before you design the home. (Click Here for my blog on the Land and video)
Now the hard part, the interior. Going in I had one major request, I wanted a home that was very open, I did not want a compartmentalized home, if that makes sense. I love log homes that have that open feeling with the "Great Room" and cathedral ceilings. After selecting a couple of floor plans that my wife and I both liked, it was up to us to make a few minor adjustments. Take out a wall here, add a fireplace there and finally my wife and I were in agreement. You can see by looking at the floor plans that from the kitchen, dining room and great room it is going to be very open. To view the floor plans the links are provided below.
- Basement Floor Plan (pdf) - Click Here
- Floor 1 Floor Plan (pdf) - Click Here
- Floor 2 Floor Plan (pdf) - Click Here
I took a walk with Kevin and Amos to the top of the hill where we are building our home with floor plans in hand and within in two minutes they made two suggestions that I never would have considered. First was to mirror the home so the master bedroom was on the same side as the woods instead of overlooking my parents property and secondly, was to move the garage to the other side of the home where the driveway would run directly too. Having these guys on board and having someone in the immediate area that can help us with all the design aspects based on where we are building is going to be a tremendous help. We welcome them on board and look forward to working together.
My next couple blogs are going to be dealing with a lot of not so fun stuff. This includes things like sewage, driveway permits, surveryors, etc. We are also interviewing contractors and should have a decision in the next few weeks. So check back regularly or subscribe to my blog for all the latest updates. Also, don't hesitate to send me an email with your home that you built and any suggestions you may have. I take all the help I can get! Until next time, I hope everyone has a very Happy Easter.









Looks like an awesome home and sounds like you are doing all the right things. Looking forward to following along. When is the expected completion date?
ReplyDeleteJason this is so exciting for you! I can't wait to see the finished product!
ReplyDeleteNow that looks like a serious home. Congrats cant wait to see that when it is done. I am sure they will do an amazing job!
ReplyDelete